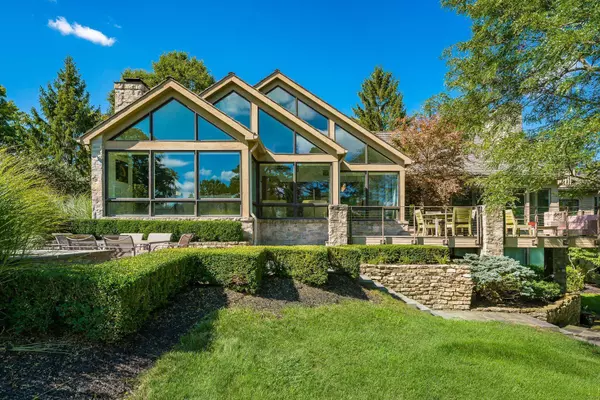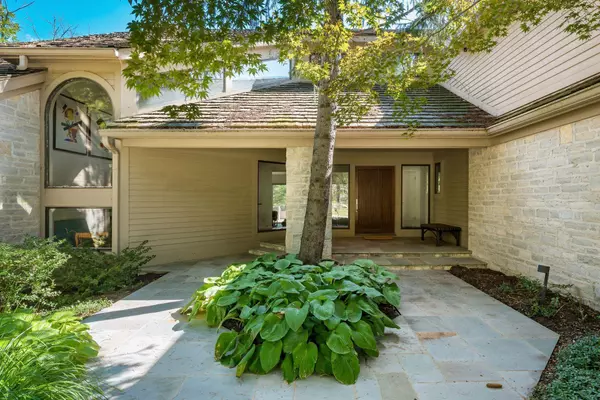For more information regarding the value of a property, please contact us for a free consultation.
5964 Whittingham Drive Dublin, OH 43017
Want to know what your home might be worth? Contact us for a FREE valuation!

Our team is ready to help you sell your home for the highest possible price ASAP
Key Details
Sold Price $1,500,000
Property Type Single Family Home
Sub Type Single Family Freestanding
Listing Status Sold
Purchase Type For Sale
Square Footage 9,400 sqft
Price per Sqft $159
Subdivision Muirfield Village
MLS Listing ID 222000305
Sold Date 04/08/22
Style 2 Story
Bedrooms 5
Full Baths 4
Half Baths 1
HOA Fees $2,677
HOA Y/N Yes
Year Built 1983
Annual Tax Amount $23,436
Tax Year 2020
Lot Size 0.620 Acres
Property Description
Timeless Kevin Knight built home sits at the end of the cul de sac on .62 acres on the 14th fairway of the Muirfield Village Golf course. Pull up to the paver half circle drive & enter the vaulted great room w/spectacular golf course views! The open kitchen features ribbon striped mahogany cabinets, heated floors, plus a back lit bar, hearth room w/fp & salt water fish tank. There is an owner wing, complete w/a large office w/fireplace, exercise room, dual closets & a large bath. The walkout lower level is light filled & includes a bedroom/bath plus a large rec room, space for billiards & a spectacular wine room w/ a glass wall & door. Upstairs are three additional bedrooms plus an office w/wbfp. Everything was designed for the best golf course views while still maintaining your privacy.
Location
State OH
County Delaware
Rooms
Other Rooms 1st Flr Laundry, Rec Rm/Bsmt, Mother-In-Law Suite, Great Room, Eat Space/Kit, Dining Room, Den/Home Office - Non Bsmt, Bonus Room, 1st Flr Primary Suite
Basement Egress Window(s), Walkout, Full
Interior
Interior Features Dishwasher, Security System, Refrigerator, Microwave, Gas Water Heater, Gas Range, Garden/Soak Tub, Electric Range, Electric Dryer Hookup
Heating Gas
Cooling Central
Flooring Carpet, StoneSolid/Composite, Ceramic/Porcelain
Fireplaces Type Four or More, Log Woodburning, Gas Log
Exterior
Exterior Feature Deck, Patio, Irrigation System
Garage 3 Car Garage, Side Load, Attached Garage
Garage Spaces 3.0
Community Features Basketball Court, Tennis Court, Sidewalk, Pool, Park, Golf Club, Fitness Facility, Clubhouse, Bike/Walk Path
Utilities Available Deck, Patio, Irrigation System
Building
Lot Description Cul-de-Sac, Wooded, Golf CRS Lot
New Construction No
Schools
School District Dublin Csd 2513 Fra Co.
Read Less
Bought with Benjamin D Sellers • Golden Gate Real Estate
GET MORE INFORMATION





